The concept of a “sunken” living room, where a portion of the floor is lowered to create a cozy, intimate space, originated in the 1920s and reached peak popularity in the 1960s and 1970s. This design was not only featured in private homes but also in trendy nightclubs and social venues. If you’re considering a sunken living room, the good news is that achieving this look doesn’t necessarily require a large budget. This style is perfect for adding visual interest and breaking the monotony of a flat, uniform space. However, it’s important to avoid cluttering the area. Keeping the decor minimal and purposeful ensures that the sunken area remains a focal point of the room. Too many items can detract from its intended visual impact, causing the space to lose its unique charm and the inviting, intimate feel it offers.
For inspiration, consider how to balance seating arrangements, lighting, and color to create a stylish, functional, and aesthetically pleasing sunken living room.
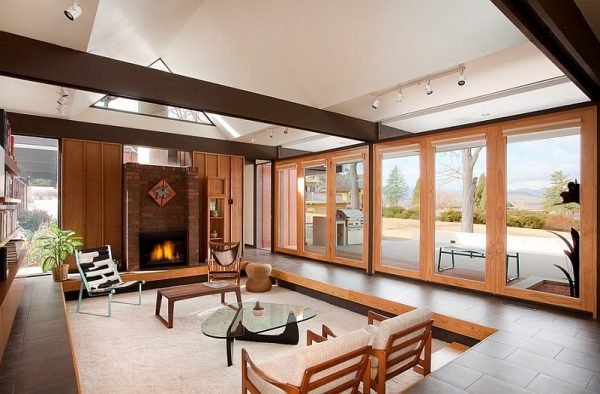
Image credit
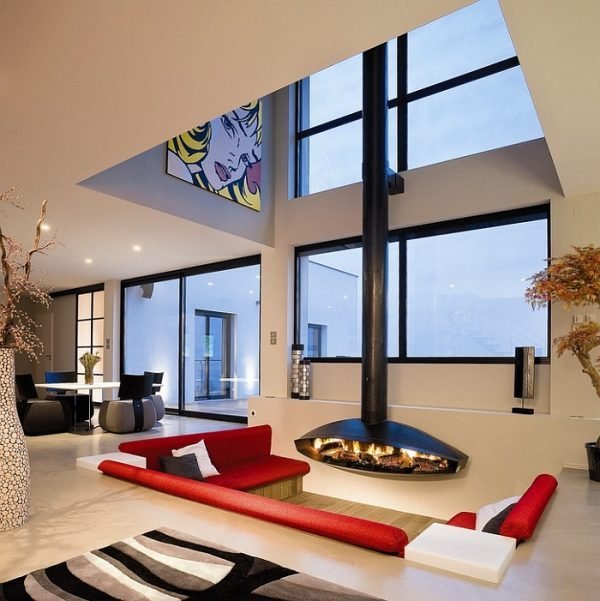
Image credit
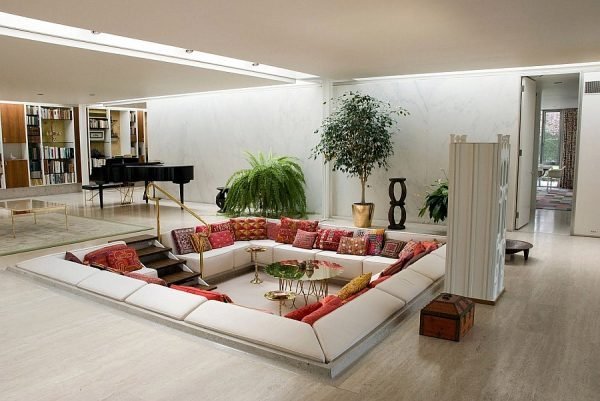
Image credit
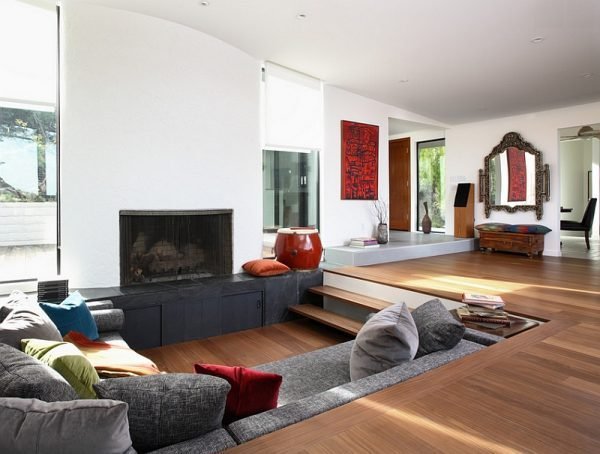
Image credit
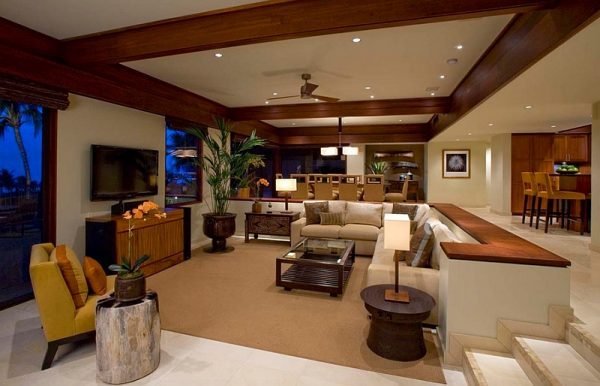
Image credit
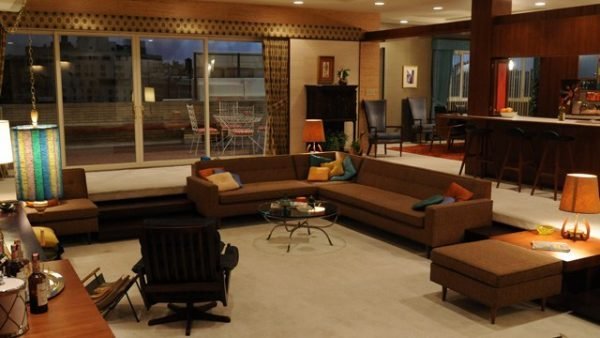
Image credit
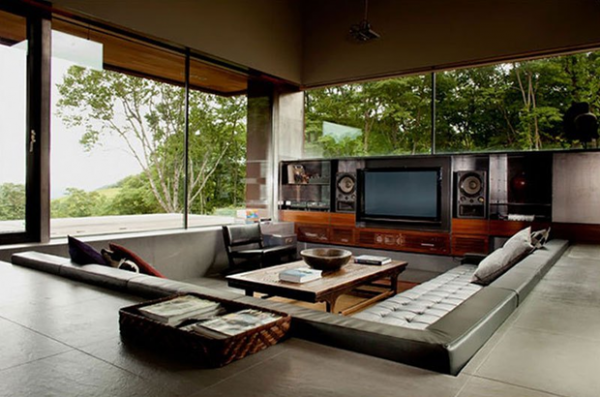
Image credit
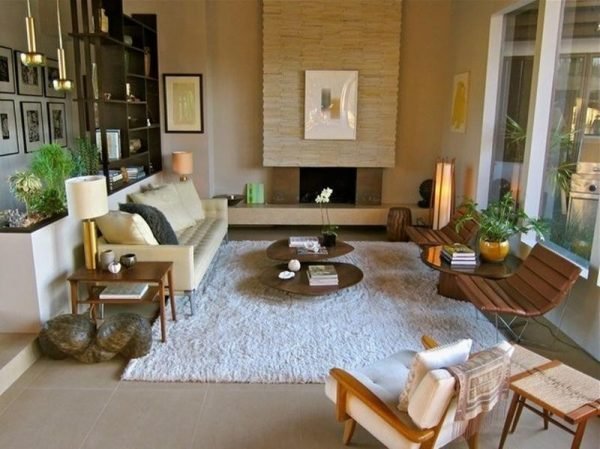
Image credit
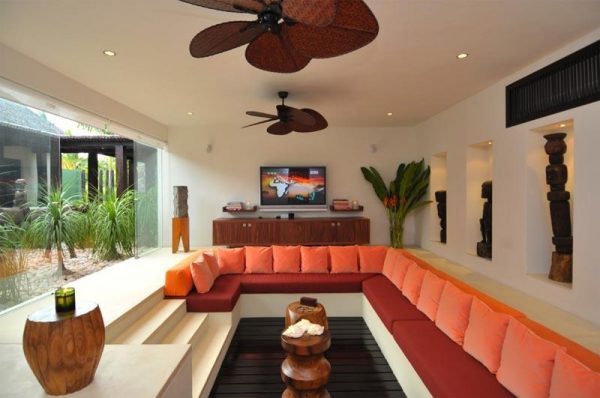
Image credit
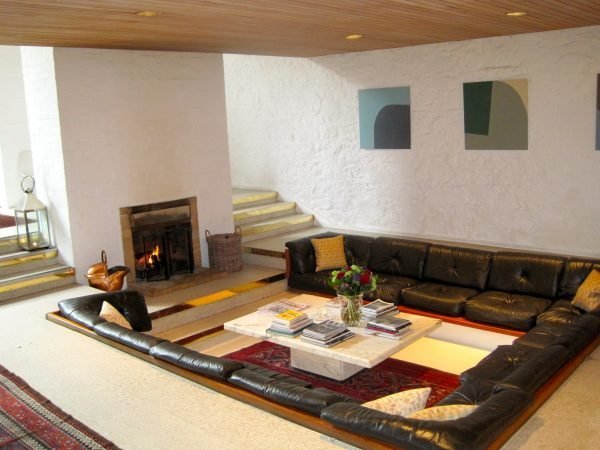
Image credit
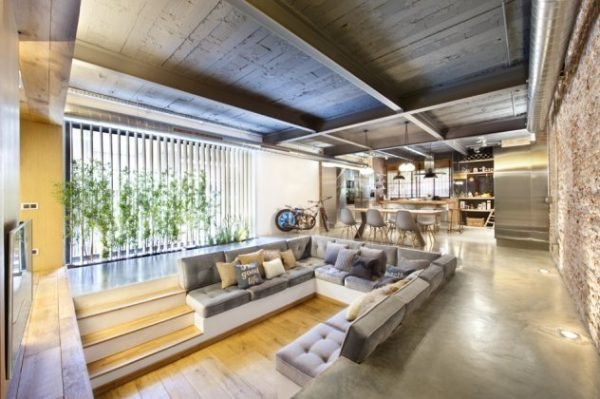
Image credit
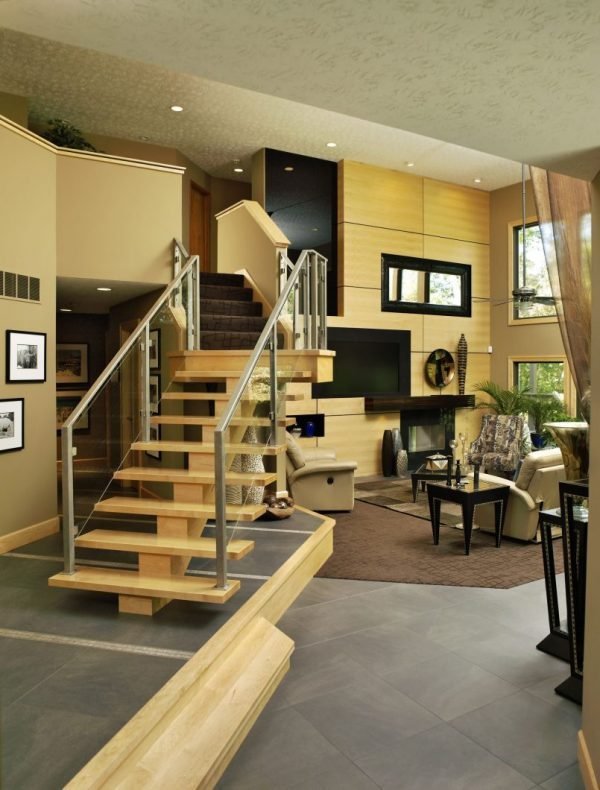
Image credit
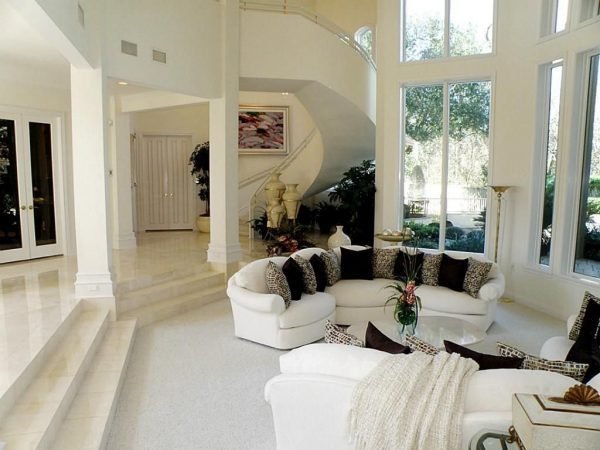
Image credit
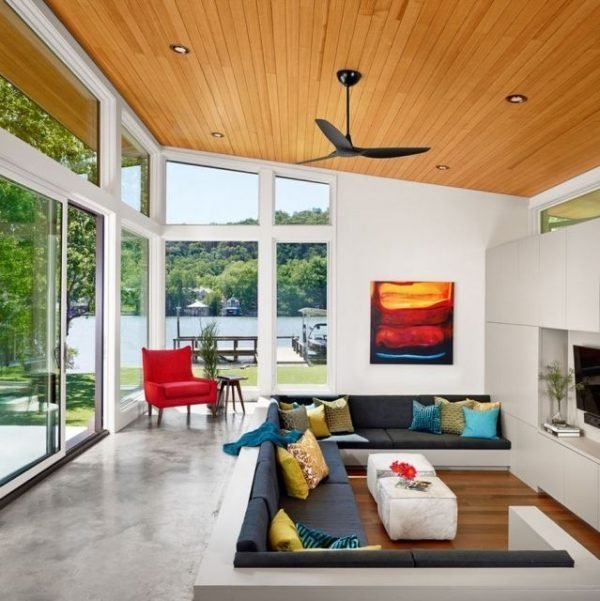
Image credit
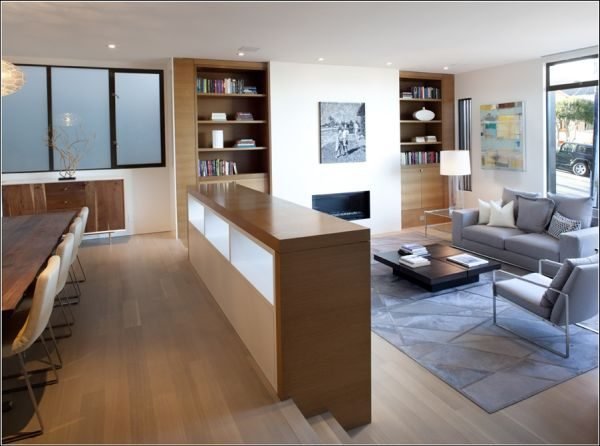
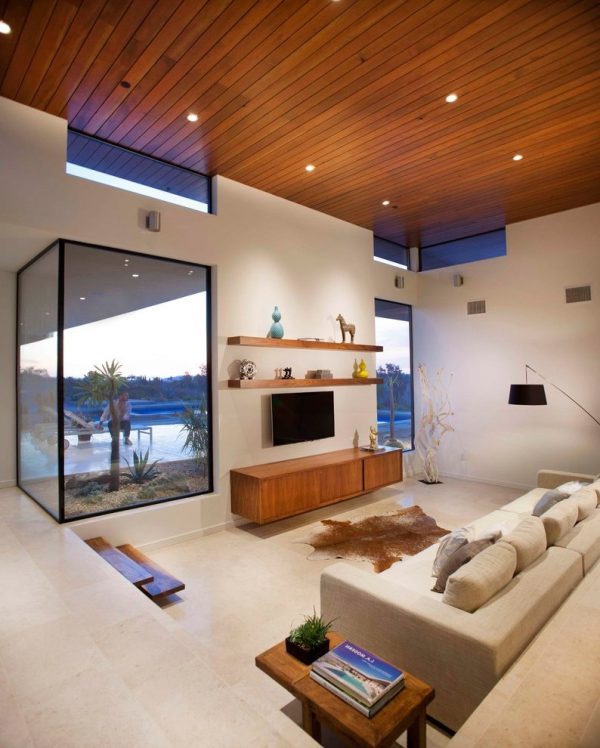
Image credit
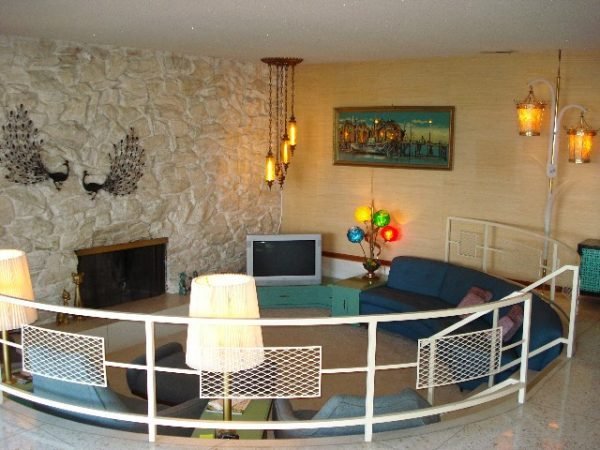
Image credit
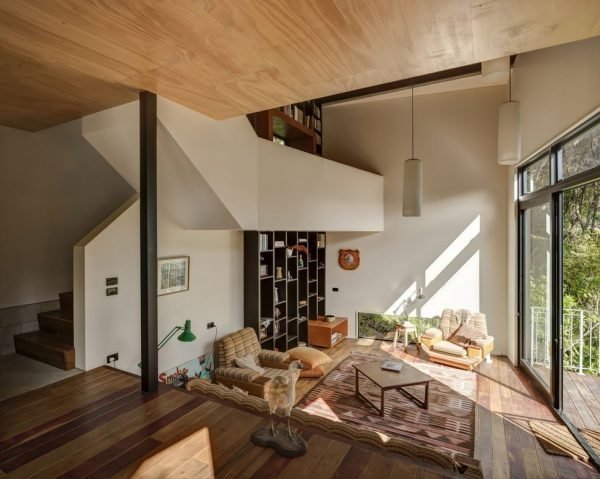
You caught my attention when you showed off examples of sunken living rooms directly next to some fireplaces. Fireplaces have always given off the feeling of extra comfort whenever I see them, and combining them with a sunken seating space could really allow people to lounge around in peace. I’ll take these examples into account when I find a remodeling contractor in the area that can assist me with my project.