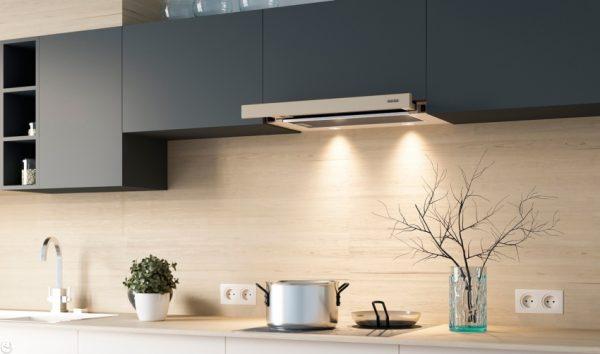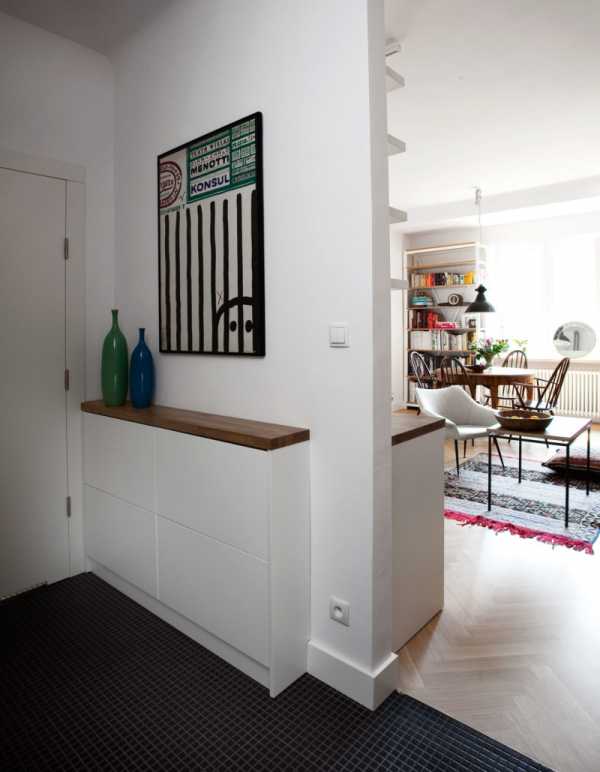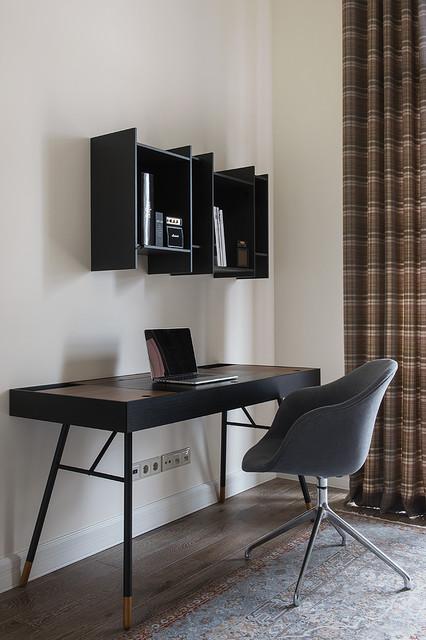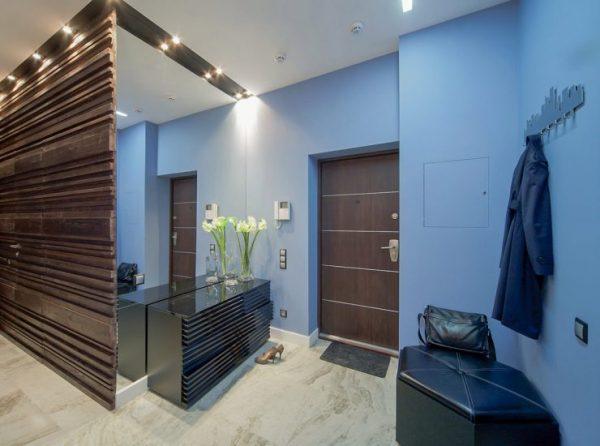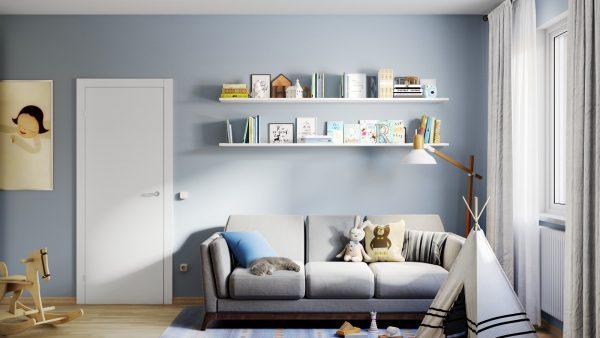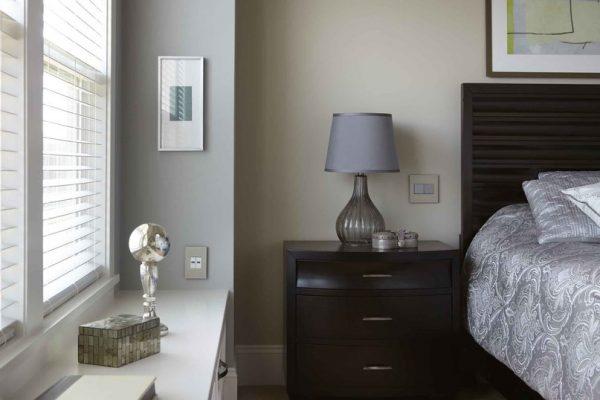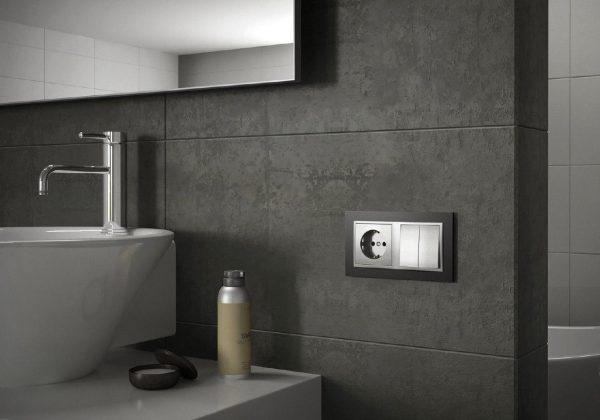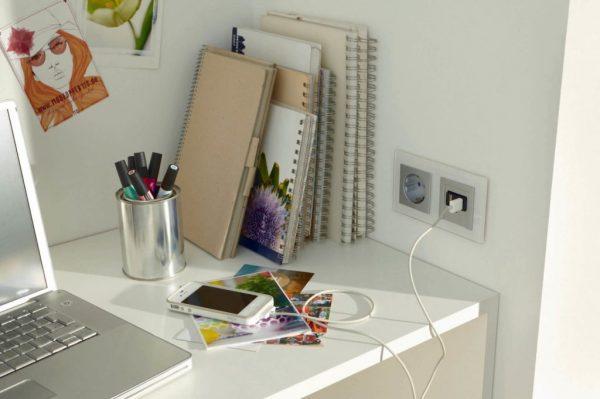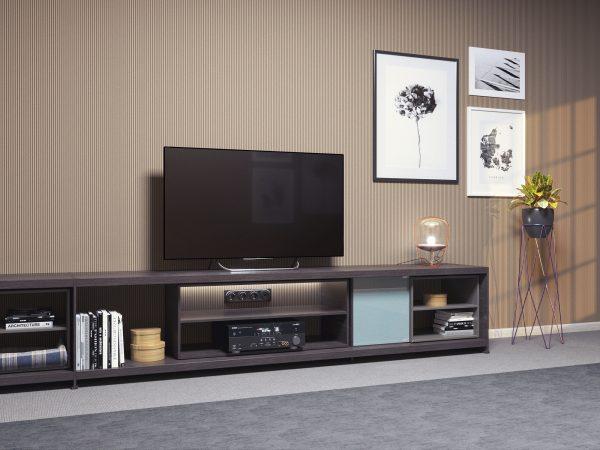The positioning of electrical sockets is one of the first things to be designed before any renovation work begins. In order to accurately and efficiently position the electrical sockets, it is necessary to make a plan with the interior design in advance. The positions of the electrical appliances are of particular importance, the largest number of such appliances are positioned in the kitchen, so a detailed kitchen design is especially important to avoid complications during later stages of renovation.
The general rules for socket positioning are: it is recommended to position sockets on 30 cm above the finished floor and at a minimum distance of 10 cm from the doors and windows. An exception are the sockets in the kitchen that are installed above the level of the worktop, usually at a height of about 105cm from the floor, as well as sockets in bathrooms that should be positioned 90cm above the floor. Switches should be positioned on high around 120cm.
For your inspiration how to plan the positioning of the electrical sockets and switches take a look at the gallery below.
